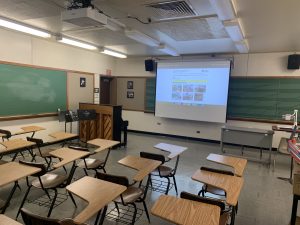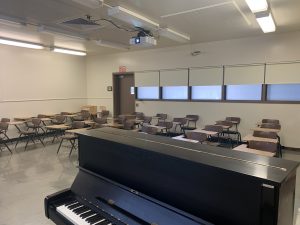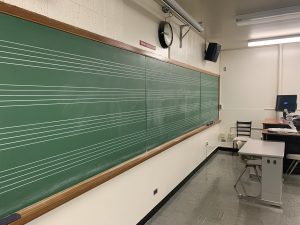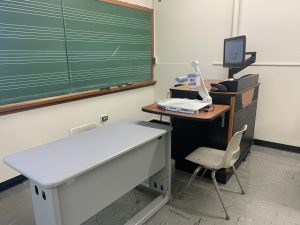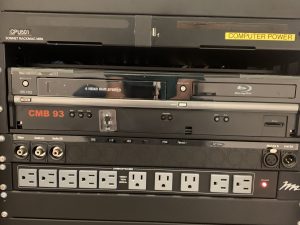Music Building Complex 7
Social Distancing Seating Arrangements and Capacities
Seating has returned to full capacity as of the Spring 2022 semester.
Photographs and figures may not represent recent room renovations.
Photographs and figures may not represent recent room renovations.
| Room Size | 25' x 26' |
|---|---|
| Seating Capacity | 30 |
| Maximum Occupancy | 31 |
| Seating Type | Tablet-arm chairs |
| Lighting Type | Fluorescent |
| Windows | Yes |
| Window Treatment | Shades |
| Writing Surface | Chalkboard:
20' (front) 16' (side) |
| Air Conditioning | Yes |
| Flooring Treatment | Tile/Hard floor |
| Internet Access | Ethernet, Wireless |
| Display | Laser Data Projector (WUXGA – 1920 x 1200 native) |
| Projection Screen | 6' x 8', manual pull-down |
| Computer | Mac |
| Video Sources | Blu-ray, Document Cam, DVD, VCR |
| Other Equipment | iClicker Base, Interactive Monitor |
| Auxiliary Inputs/Outputs | Video/Audio (RCA), USB, Ethernet, Mic In, Line Out, VGA Cable w/Audio, HDMI Cable |
| PA System | |
| Wireless Mic Receiver | |
| Assistive Listening System | |
| Equipment Instructions | |
| Comments | The front chalkboard has music bars permanently etched into the surface. Revised 03/31/2023 |


