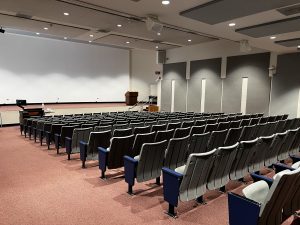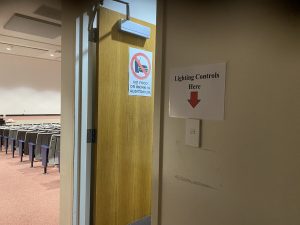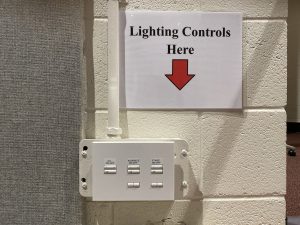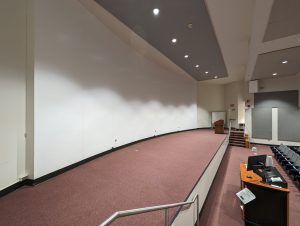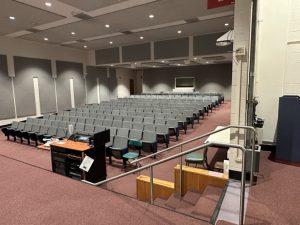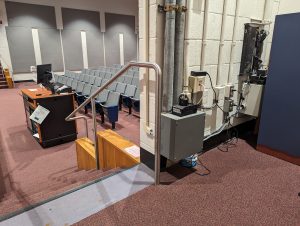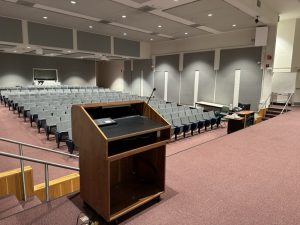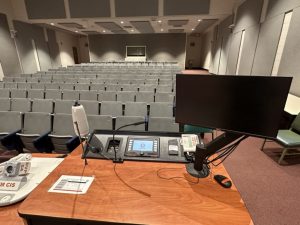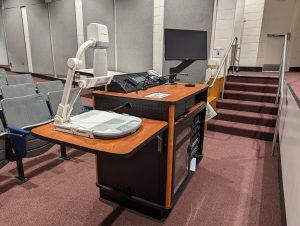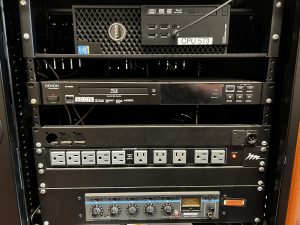Architecture Building 205
Photographs and figures may not represent recent room renovations.
Click on a photo to enlarge it.
| Room Size | 42' x 65' |
|---|---|
| Seating Capacity | 199 |
| Maximum Occupancy | 200 |
| Seating Type | Fixed seats |
| Lighting Type | Incandescent on dimmers |
| Windows | |
| Window Treatment | |
| Writing Surface | Markerboard:
8' portable |
| Air Conditioning | Yes |
| Flooring Treatment | Carpet |
| Internet Access | Ethernet, Wireless |
| Display | Laser Data Projector (WUXGA – 1920 x 1200 native) |
| Projection Screen | 13' x 18', painted wall |
| Computer | PC |
| Video Sources | Apple TV, Blu-ray, Document Cam, DVD, HDMI Cable, VCR, VGA Cable w/Audio |
| Other Equipment | iClicker Base, Touch Screen Monitor, Webcam (Owl Pro USB camera/mic/speaker) |
| Auxiliary Inputs/Outputs | USB, Mic In, Line Out |
| PA System | Fixed Podium Mic Wireless Lavalier Mic Wireless Mic Receiver |
| Wireless Mic Receiver | Yes
Able to borrow up to three additional wireless mics from CIS. |
| Assistive Listening System | Yes |
| Equipment Instructions | Zoom Settings Instructions |
| Comments | There is an eight foot rolling markerboard available which may be found in wheelchair access corridor, located stage left. Instructors must supply their own Dry-Erase markers. Lighting in classroom is being upgraded. Lighting controls on the podiums are inoperable and have been covered. Please use lighting controls found either by the main doors, or by the stairs leading up to stage right. Revised 08/26/2024 |


