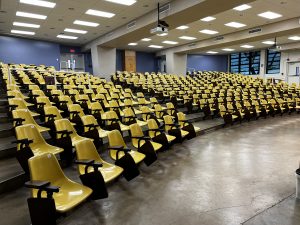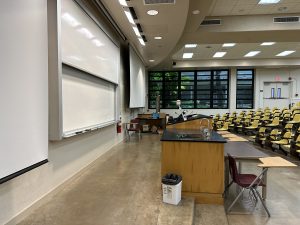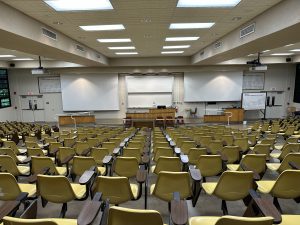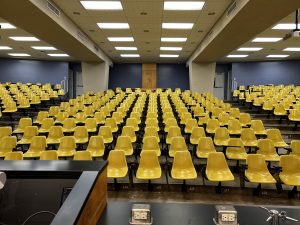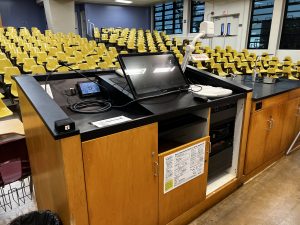Bilger Hall 152
Photographs and figures may not represent recent room renovations.
Click on a photo to enlarge it.
| Room Size | 69' x 90', sloped |
|---|---|
| Seating Capacity | 356 |
| Maximum Occupancy | 357 |
| Seating Type | Fixed seats |
| Lighting Type | Fluorescent with incandescent on dimmers |
| Windows | Yes |
| Window Treatment | Window tint |
| Writing Surface | Markerboard:
11' with sliding panes |
| Air Conditioning | Yes |
| Flooring Treatment | Tile/Hard floor |
| Internet Access | Ethernet, Wireless |
| Display | Laser Data Projector (WUXGA – 1920 x 1200 native) |
| Projection Screen | 9' x 12' (3 qty), motorized |
| Computer | PC |
| Video Sources | Apple TV, Blu-ray, Document Cam, DVD, HDMI, VCR, VGA Cable w/Audio |
| Other Equipment | iClicker Base, ViewSonic Monitor, Webcam (Polycom USB: camera/mic/speaker) |
| Auxiliary Inputs/Outputs | USB, Mic In, Line Out |
| PA System | Fixed Podium Mic Wireless Lavalier Mic Wireless Mic Receiver XLR Port for Wired Handheld Mic (borrow mic from CIS) |
| Wireless Mic Receiver | Yes
Able to borrow a wireless handheld mic from CIS to use instead of the wireless lavalier mic. |
| Assistive Listening System | Yes |
| Equipment Instructions | |
| Comments | There are two data projectors that display the same image on the two outer projection screens. The center projection screen is primarily used for the overhead (transparency) projector.
The 12-foot front counter is divided into two sections. One side is used for chemistry demonstrations and features a chemical and heat resistant surface and a sink. The other section of the counter is a custom lectern that houses much of the auditorium’s media equipment. To use the iClicker base, plug your USB flash drive into the auxiliary input panel or computer. Revised 04/04/2023 |


