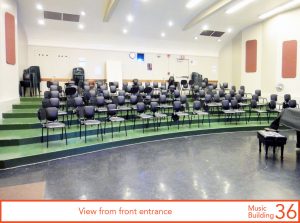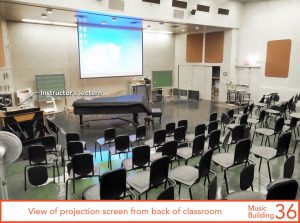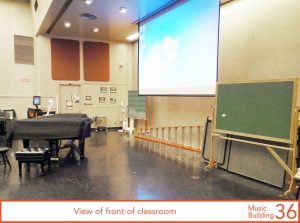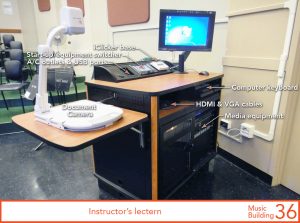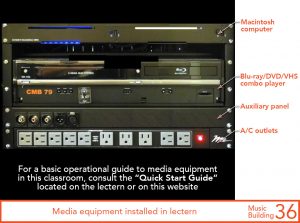Music Building Complex 36
Photographs and figures may not represent recent room renovations.
Click on a photo to enlarge it.
| Room Size | 40' x 42', tiered |
|---|---|
| Seating Capacity | 78 |
| Maximum Occupancy | 110 |
| Seating Type | Tablet-arm chairs |
| Lighting Type | Fluorescent and incandescent |
| Windows | |
| Window Treatment | |
| Writing Surface | Markerboard:
4' portable |
| Air Conditioning | Yes |
| Flooring Treatment | Tile/Hard floor |
| Internet Access | Ethernet, Wireless |
| Display | Laser Data Projector (WUXGA – 1920 x 1200 native) |
| Projection Screen | 8' x 10', motorized |
| Computer | PC |
| Video Sources | Blu-ray, Document Cam, DVD, HDMI Cable, VCR, VGA Cable w/Audio |
| Other Equipment | iClicker Base, ViewSonic Monitor, Webcam (Owl Pro USB: camera/mic/speaker) |
| Auxiliary Inputs/Outputs | USB, Mic In, Line Out |
| PA System | |
| Wireless Mic Receiver | |
| Assistive Listening System | |
| Equipment Instructions | |
| Comments | Revised 03/02/2023 |


