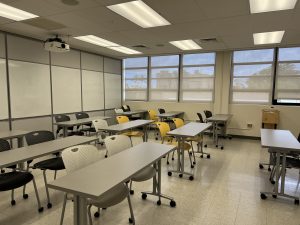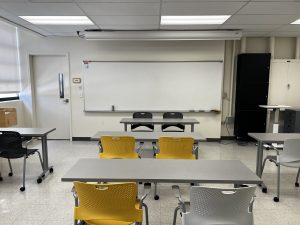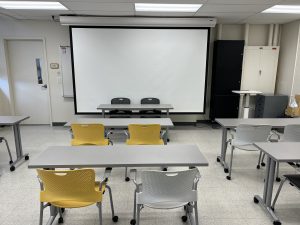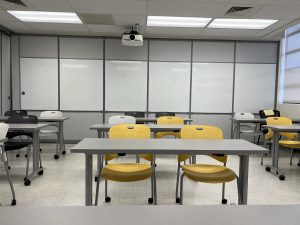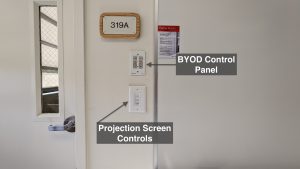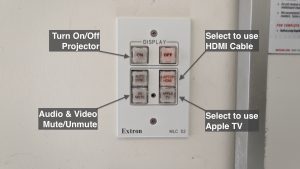Bilger Hall 319
Social Distancing Seating Arrangements and Capacities
Seating has returned to full capacity as of the Spring 2022 semester.
Photographs and figures may not represent recent room renovations.
Photographs and figures may not represent recent room renovations.
(Bilger)
| Room Size | 24' x 16' |
|---|---|
| Seating Capacity | 25 |
| Maximum Occupancy | 26 |
| Seating Type | Tables and chairs |
| Lighting Type | Fluorescent on dimmers |
| Windows | Yes |
| Window Treatment | Shades |
| Writing Surface | Markerboard:
11' x 3.75' (front) 6.5' x 3.75' (side) |
| Air Conditioning | Yes |
| Flooring Treatment | Tile/Hard floor |
| Internet Access | Ethernet, Wireless |
| Display | DLP Data Projector (WXGA – 1280 x 800 native) |
| Projection Screen | 72.5" x 116" motorized |
| Computer | BYOD** |
| Video Sources | Airplay |
| Other Equipment | |
| Auxiliary Inputs/Outputs | HDMI Cable |
| PA System | |
| Wireless Mic Receiver | |
| Assistive Listening System | |
| Equipment Instructions | |
| Comments | BIL 319 and BIL 319A are separated by an air wall. Partition could be removed by Facilities to make one larger room. Added 10/07/2022 |


